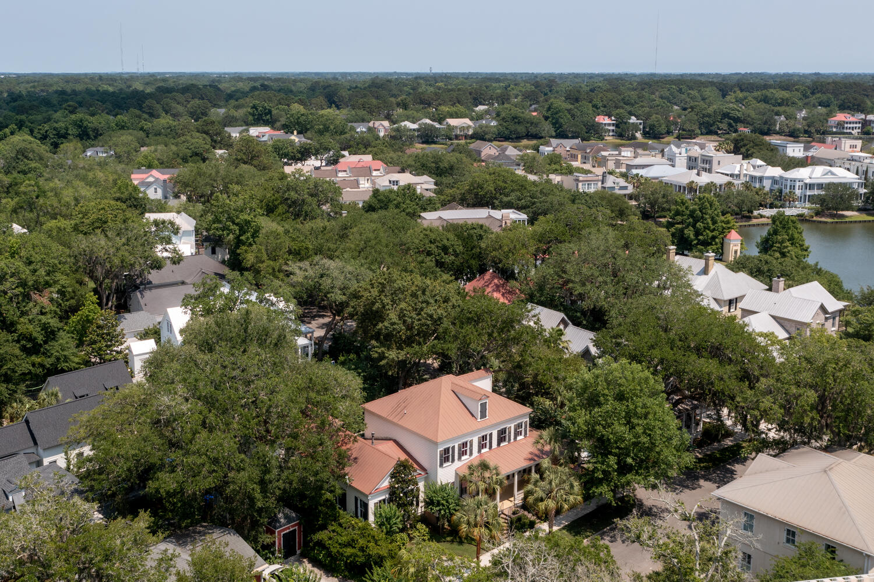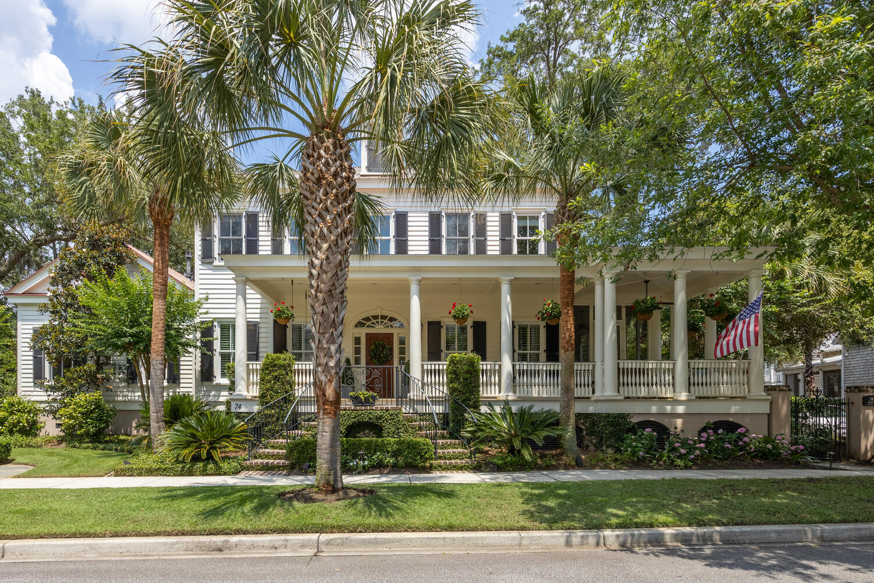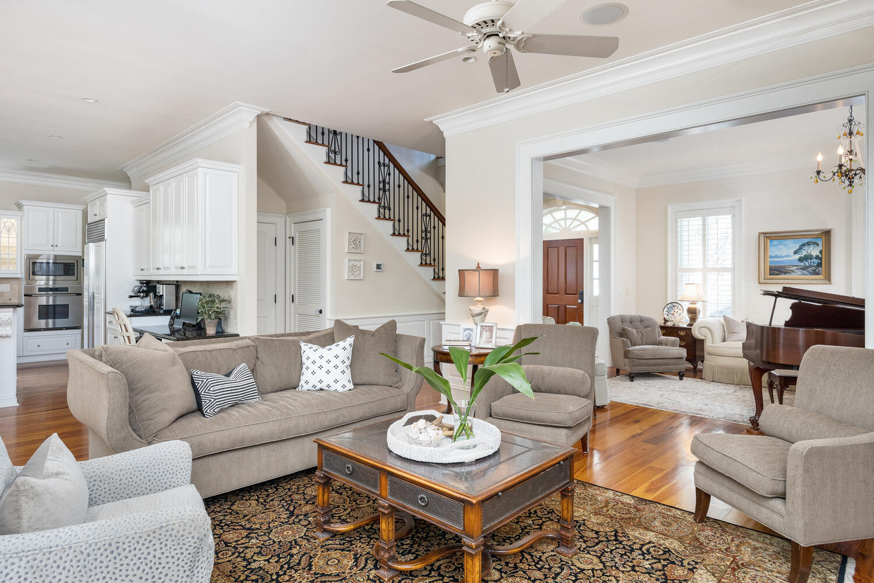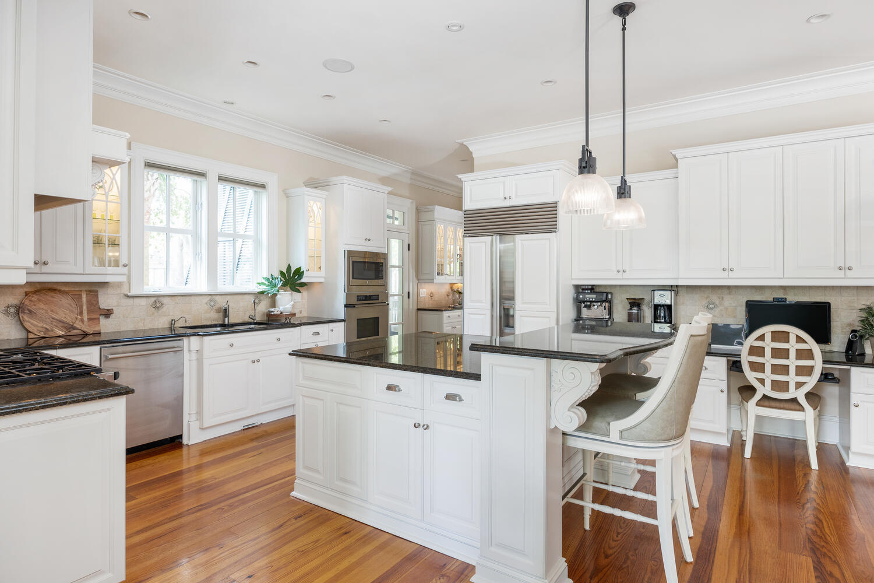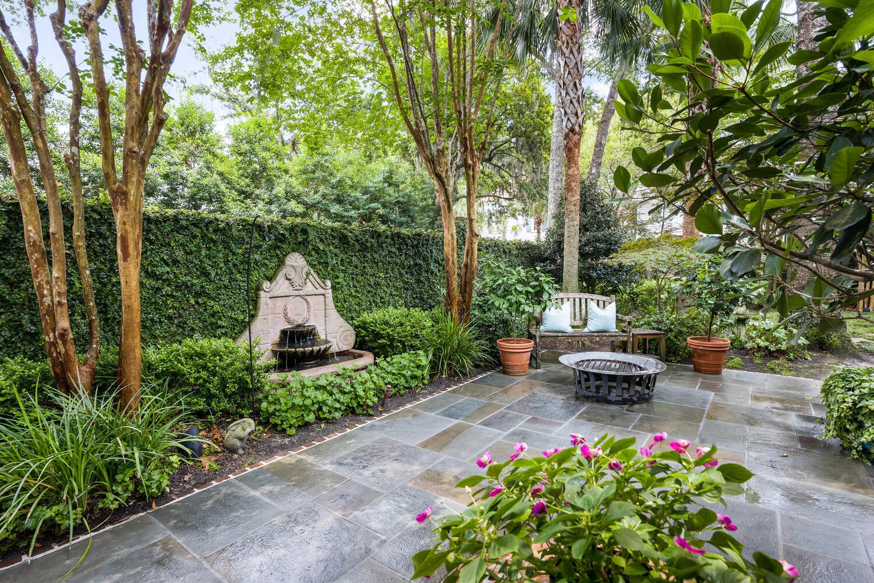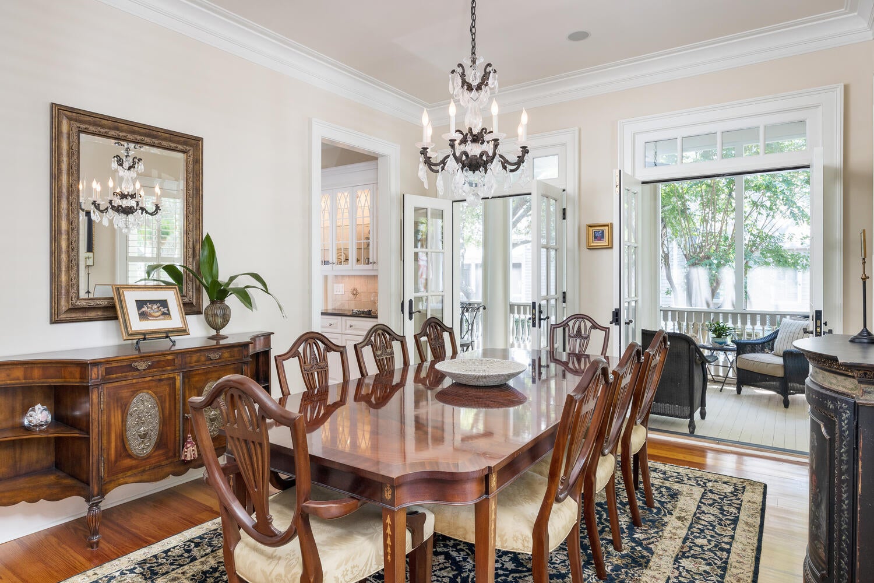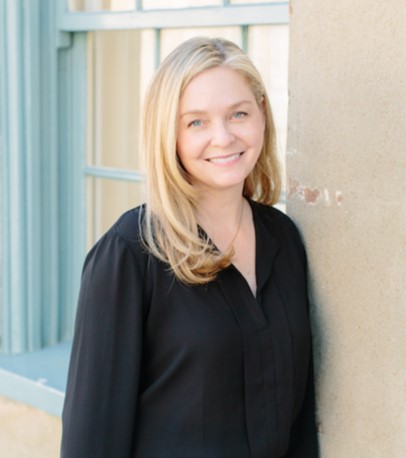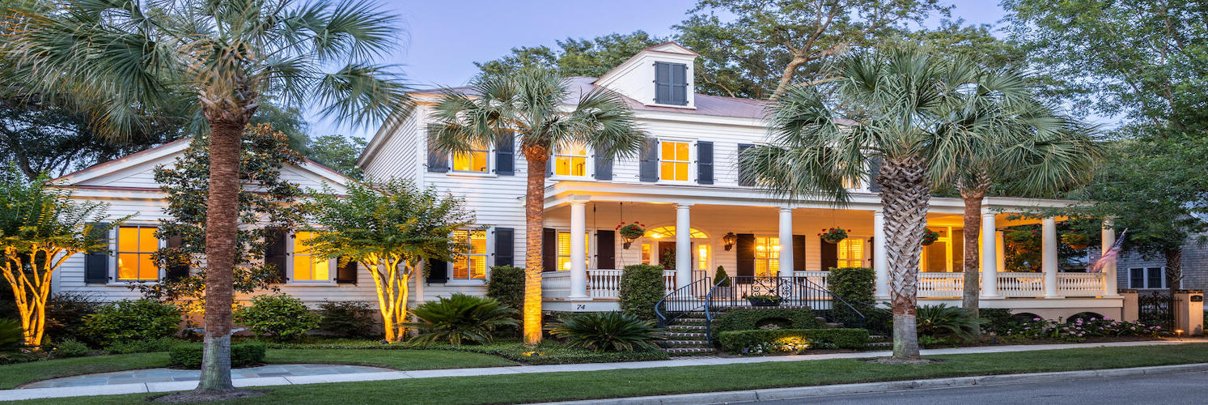
74 Hopetown Road
ADDRESS: 74 Hopetown Road Mount Pleasant, SC 29464
BEDROOMS: 6 BATHS: 4.5 SQ FT: 4,540 LOT SIZE: .2
Welcome to one of I’On’s most iconic homes, a Classic Charleston design situated on a private corner lot in the award-winning I’On community with wrap-around porches with Westlake views. A meticulously manicured & lush landscape with meandering paths & gardens behind ivy-covered brick privacy walls with commanding architectural elements. A welcoming brick staircase greets you with wrought iron railings and stately columns which frame the scenery from over eight hundred square feet of porch spaces. This home was a beautiful collaboration between the current/original owners, locally renowned architect & builder Neal van Dalen, and Chris Hulsey of Headden & Hulsey, both known for their exquisite designs and superior construction. The handsome mahogany front-door with arched transom windows & sidelights greets visitors with copper gas lanterns and gives you the anticipation of what lies beyond the front door.
Inside you will find a bright and light-filled open floor plan but still provides private spaces tucked throughout the home. Once inside, to the right of the foyer is the formal dining room that includes a double set of French doors that leads onto the screened-in porch catching those Westlake breezes. To the left is the living room, which also opens to the family room overlooking three sets of doors with transoms windows bathing the rooms in more natural light overlooking the backyard. The family also includes a gas fireplace with built-in bookcases. There is stunning hardwood flooring throughout the main areas of the home that compliment the stately moldings and architectural elements that carry seamlessly from room to room. The thoughtful & beautiful kitchen design with custom cabinetry features a Dacor dual fuel range, custom hood, Sub-Zero refrigerator, and all surrounding a large center island, with accent lighting perfect for guest and family gatherings. Off the kitchen is the Breakfast Room/Keeping Room that offers a panoramic view of the private yard with windows on all three walls. The kitchen also includes a Butler’s pantry that connects to the formal dining room and tucked away large walk-in pantry with a plethora of storage.
The First Floor Primary Suite is is tucked down a quiet hallway and features a beautiful hearth and gas fireplace, built-ins and a sumptuous ensuite with custom double vanities, glass drawer & door pulls & built-ins, a spacious shower, and a relaxing jacuzzi soaking tub. The first floor also features a laundry room with sink, a separate mud room, an Attached Two-Car Garage with Large Bay Doors, and FROG (Finished Room Above the Garage) with a full ensuite bath.
As you ascend to the second floor, notice the mahogany railing and wrought iron elements that lead you to the four bedrooms, one of the rooms is used as a Home Theater. There are two Jack-N-Jill Bathrooms for the four bedrooms, and all feature large custom walk-in closet spaces. Notice the stunning built-in window seat at the end of the hallway flanked with additional storage and built-in bookcases.
Entertaining can continue onto this secluded backyard featuring a wall-mounted fountain tucked behind private ivy-covered brick walls and iron gates that lead onto the blue stone patio. Listen to the soothing sounds of water and the wind swaying through the trees and enjoy the lake breezes. Continue onto the meandering paths through the iron gates and take in the stunning landscape design these homeowners have meticulously created and maintained beautifully through the years. Call to schedule your private tour and to learn more about 74 Hopetown Road!
Additional Features:
Exterior Accent Lighting * Irrigation * Wrap-Around Porches * Corner Lot * Enclosed Backyard * Screened-In Porch * Metal Roofing * Encapsulated Crawlspace 2019 * HVAC 1st Floor 2014, 2nd Floor & FROG 2015 * New Ductwork installed & Attic Foam insulation completed June 2019 * Three Rinnai Tankless Water Heaters Installed October 2018 * Exterior Painted October 2018 * Central Vacuum System * Home Theatre, New Projector February 2022 * Hardwood Floors * Tremendous amount of storage in the attic space above the second floor and above the primary bedroom suite *
